| Sign In | Join Free | My frbiz.com |
|
- Home
- Products
- About Us
- Quality Control
- Contact Us
- Get Quotations
| Sign In | Join Free | My frbiz.com |
|
Type : Prefabricated house, Light Steel Structure Frame
Feature : Durable, Eco Friendly, Fast Build
Shape : ROUND, Square
Warranty : 1 Year
After-sale Service : Online technical support
Application : Outdoor
Place of Origin : Shandong, China
Brand Name : Xin Yu
Model Number : Prefabricated house
Material : Steel
Use : House
Product Type : light steel house
Design Style : Modern
Keyword : Moduler Homes
Color : Customized Color
Size : Customers Request
Advantage : Environmental Protection Low Cost Recycle
Style : Modern Simple
Function : Portable Room Outdoor
Design : Costom Requests
Structure : Galvanlized Steel Frame
MOQ : 1 set
Price : $50.00/square meters 100-249 square meters
Payment Terms : T/T,L/C,D/P D/A,MoneyGram,Credit Card,PayPal,Western Union, Cash, Escrow
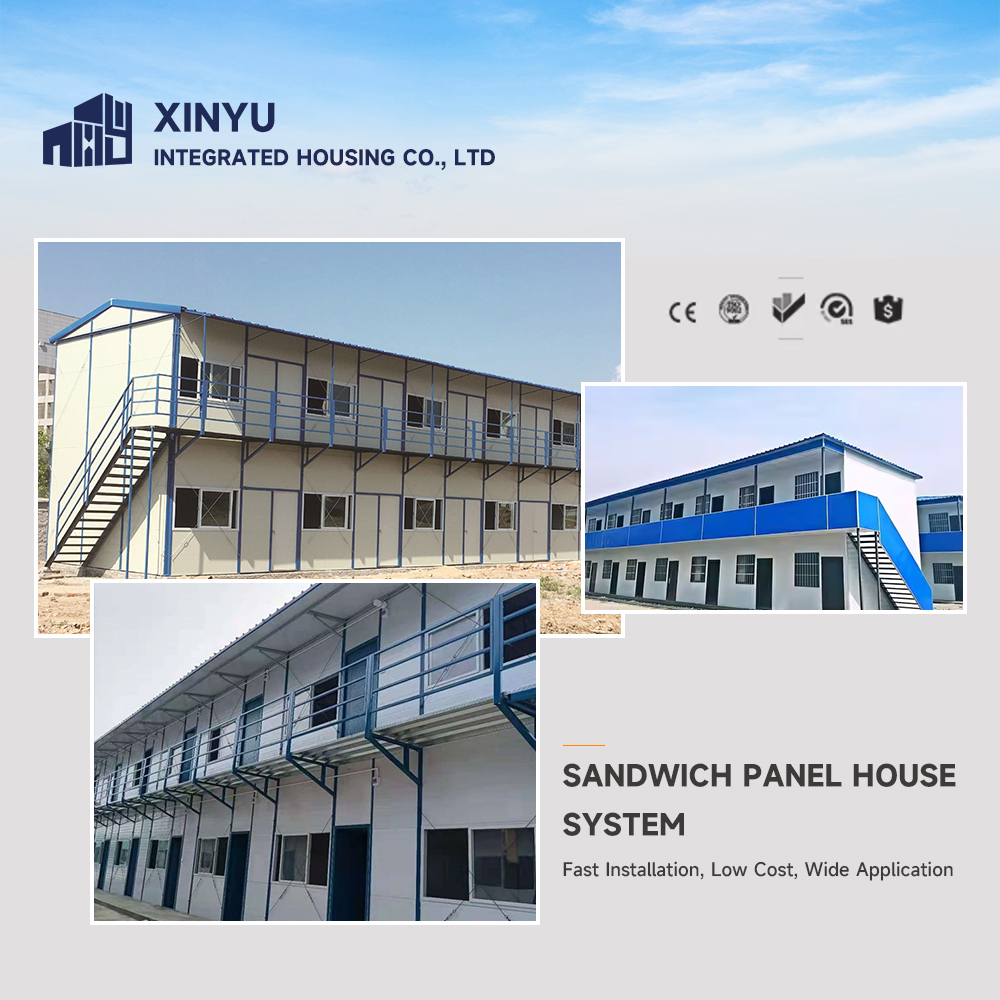
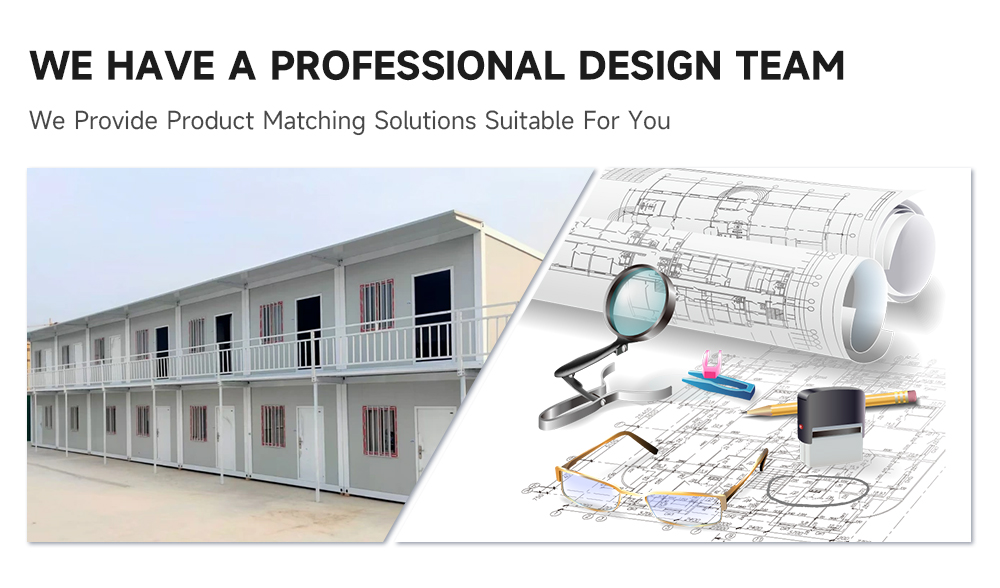
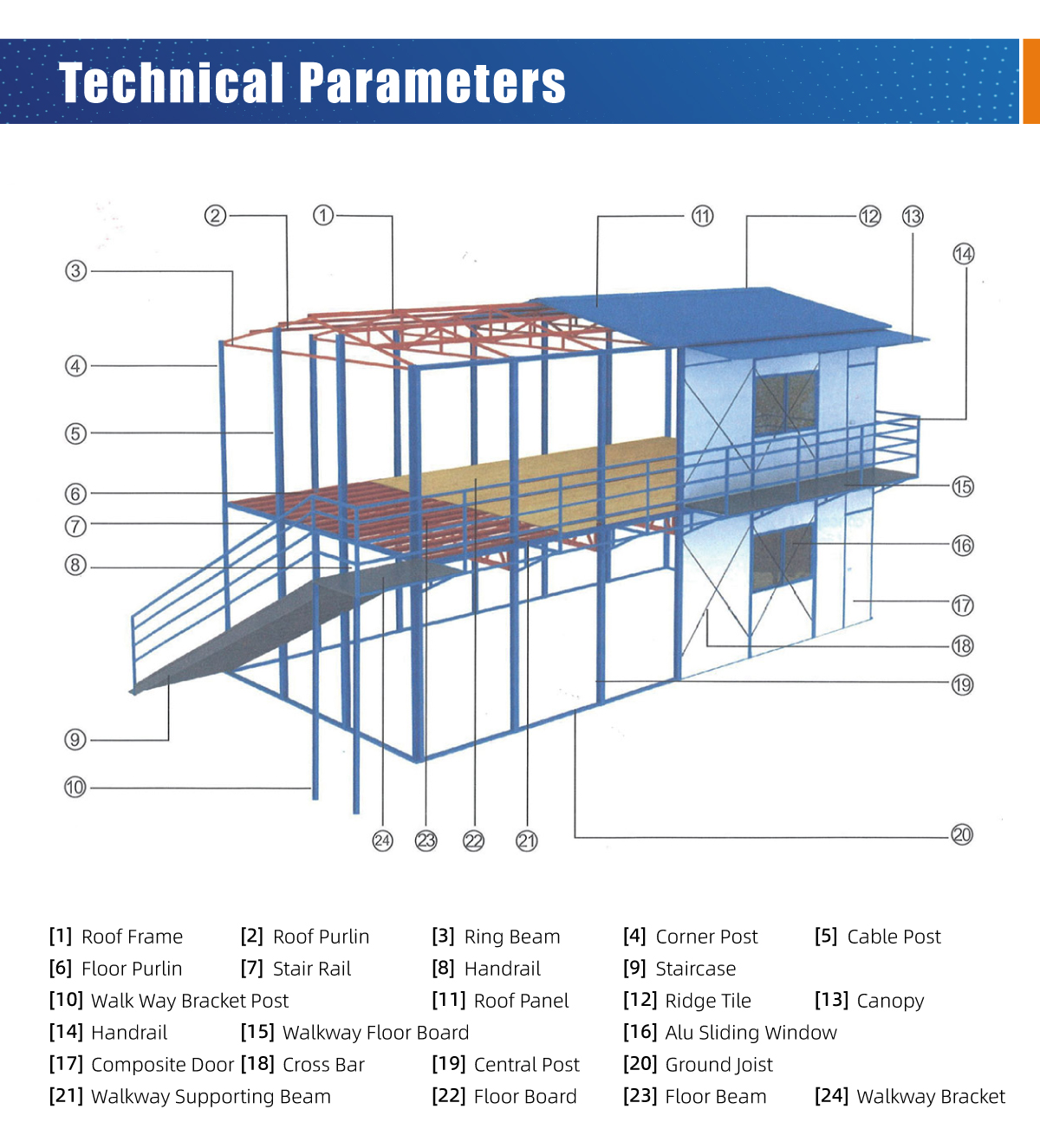
Material List For One Storey Prefabricated House | ||
Main Steel Frame | ||
Steel column | Fabricated by Q235 Steel, 80*80 or 100*100 or 120*120 or 150*150 Square Tube, alkyd paiting, two primary painting, two finish painting. | |
Triangular Steel structure roof | Fabricated by Q235 Steel, C80, C100, C120, C140 Section steel, alkyd paiting, two primary painting, two finish painting. | |
Roof Purlin | Fabricated by Q235 Steel, C80, C100, C120, C140 Section steel, alkyd paiting, two primary painting, two finish painting. | |
Ordinary bolt | 4.8S,Zincification | |
Roof and Wall | ||
Roof Panel | Insulated Steel Sandwich Panel wall Panel width: 950mm; Thickness: 50-1200mm. Powder coated Color steel on both sides: 0.4mm/0.5mm/0.6mm Insulation: Polystyrene, Rockwool or Polyurethane Density of Rockwool: 120Kg/m3 Density of Polystyrene: 12Kg/m3, 16KG/M3 20KG/M3 Density of Polyurethane: 40Kg/m3 | |
Wall Panel | Insulated Steel Sandwich Panel wall Panel width: 950mm; Thickness: 50-1200mm. Powder coated Color steel on both sides: 0.4mm/0.5mm/0.6mm Insulation: Polystyrene, Rockwool or Polyurethane Density of Rockwool: 120Kg/m3 Density of Polystyrene: 12Kg/m3, 16KG/M3 20KG/M3 Density of Polyurethane: 40Kg/m3 | |
Edge cover | 0.4mmgalvanized Color steel , angle Alu. | |
Fasteners & accessoreis | Nails\glue ect | |
Ceiling+Flooring | ||
Ceiling | 6mm gypsum board,with steel keel | |
Plywood | 18mm film faced plywood | |
Floor feather | 1.5mm PVC floor leather | |
Door and window | ||
Door | External door: Insulated with opening dimension 950*2100mm, furnished with lock with 3keys. Inner door: Insulated steel door. | |
Window | PVC window witn 4mm glass, with screem | |
Electrical System | ||
Electric cable | lighting 2.5m m2, aircondition: 4.0mm2, BV cable, solid core. Three diferent color | |
Lights | Double tube fluorescent lamp, 220V,50-60HZ | |
Switches | Single Switch, with junction box | |
Socket | 16A five hole univesal socket. | |
Power distribution cabinet | Box+breakers+earth leakage protective device | |
Plumbing System and Rain Water Drainage System As per building design | ||
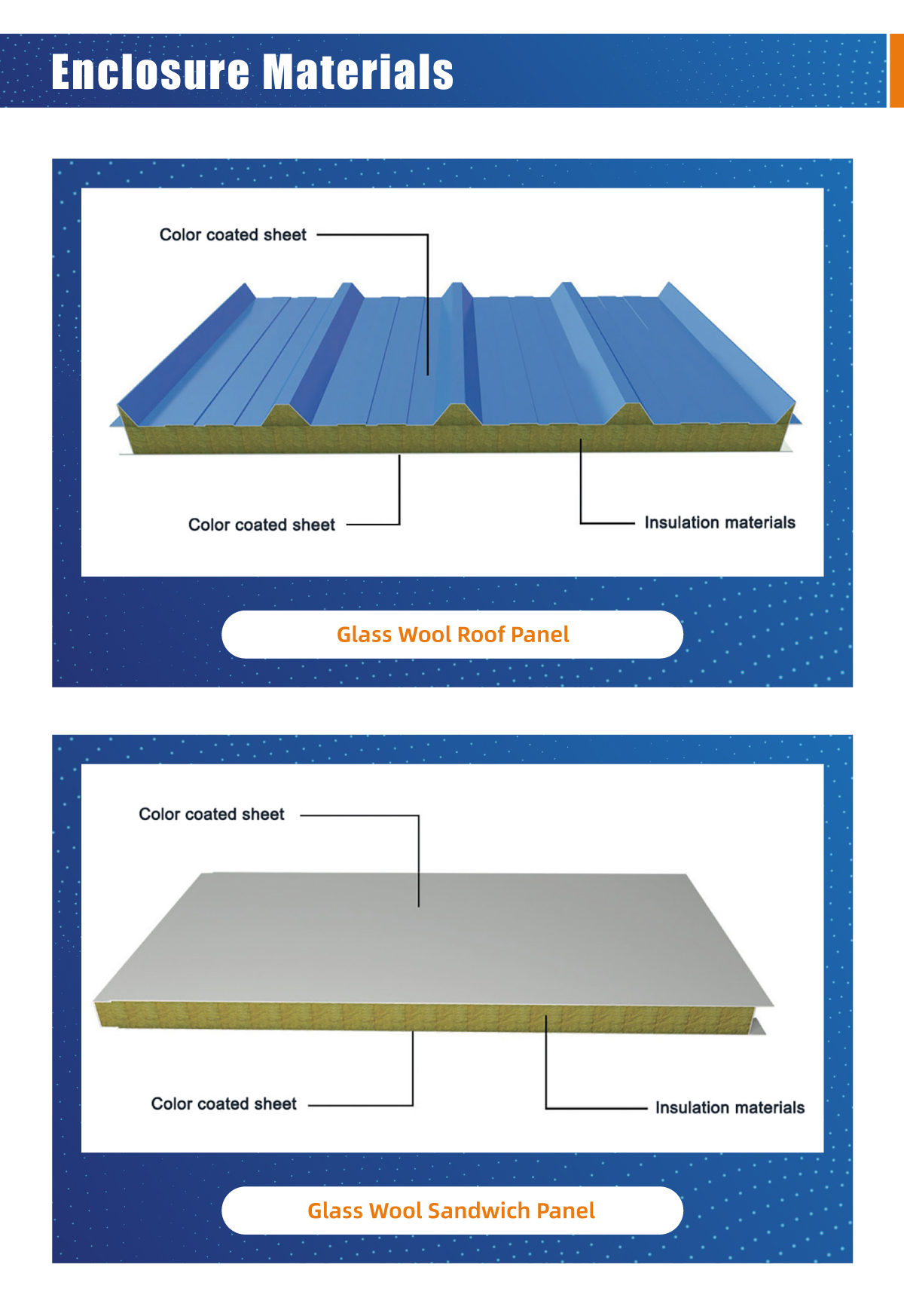

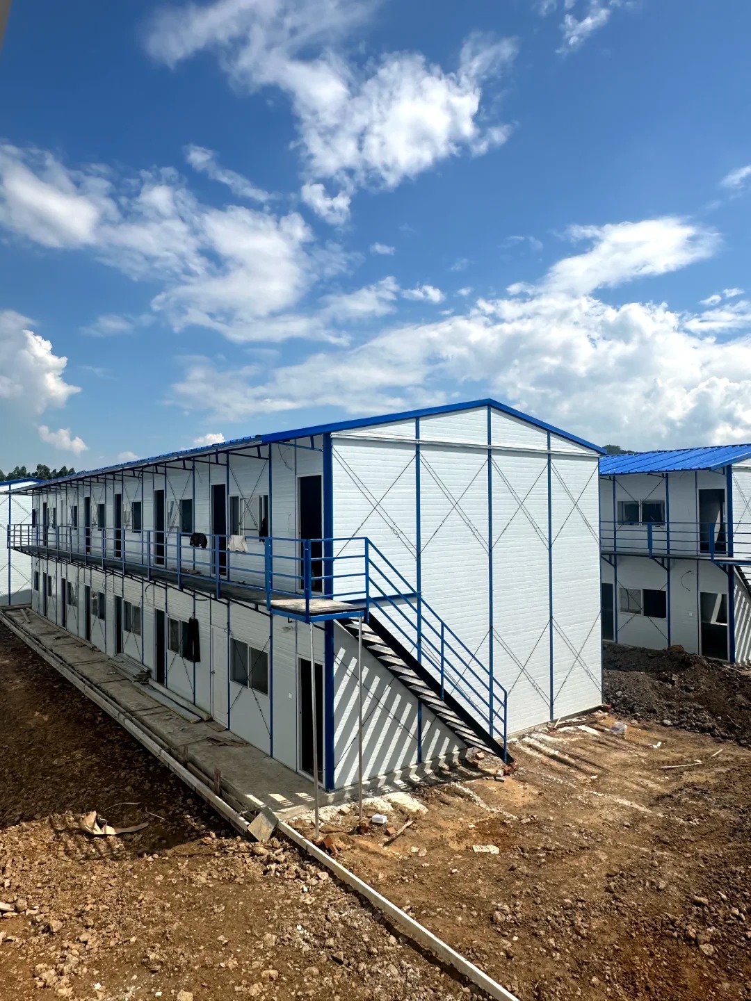
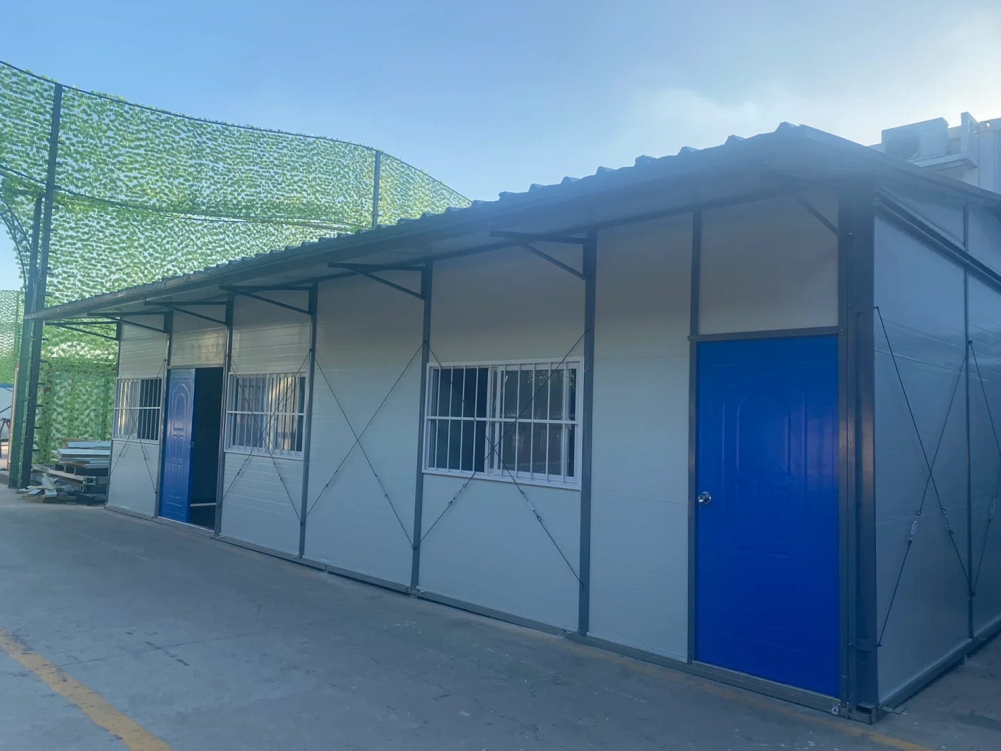
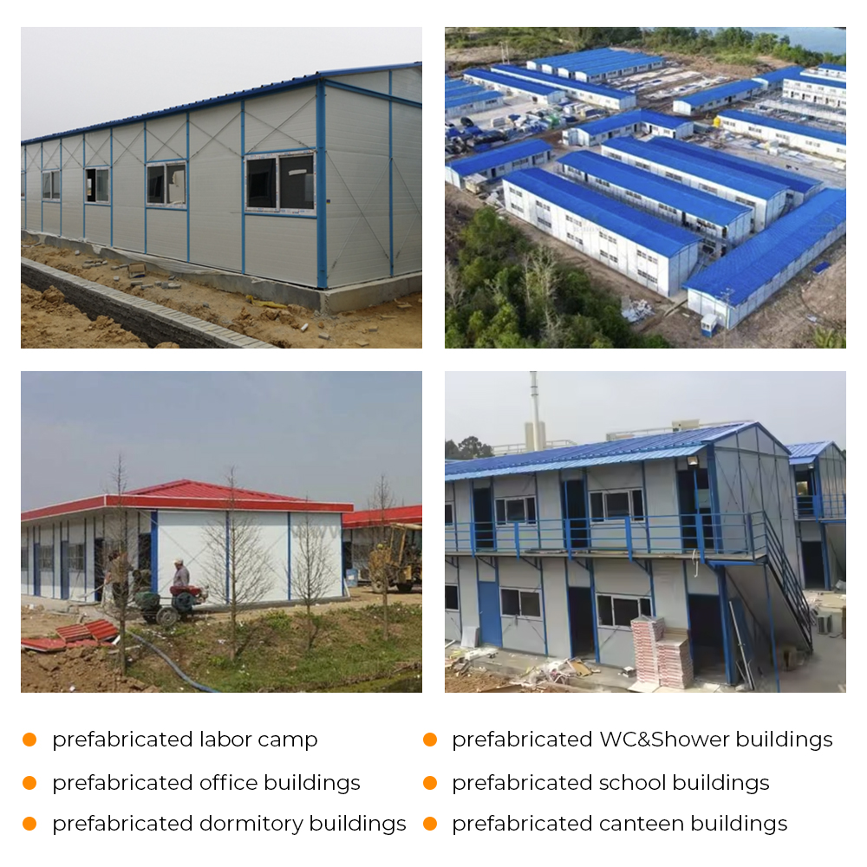
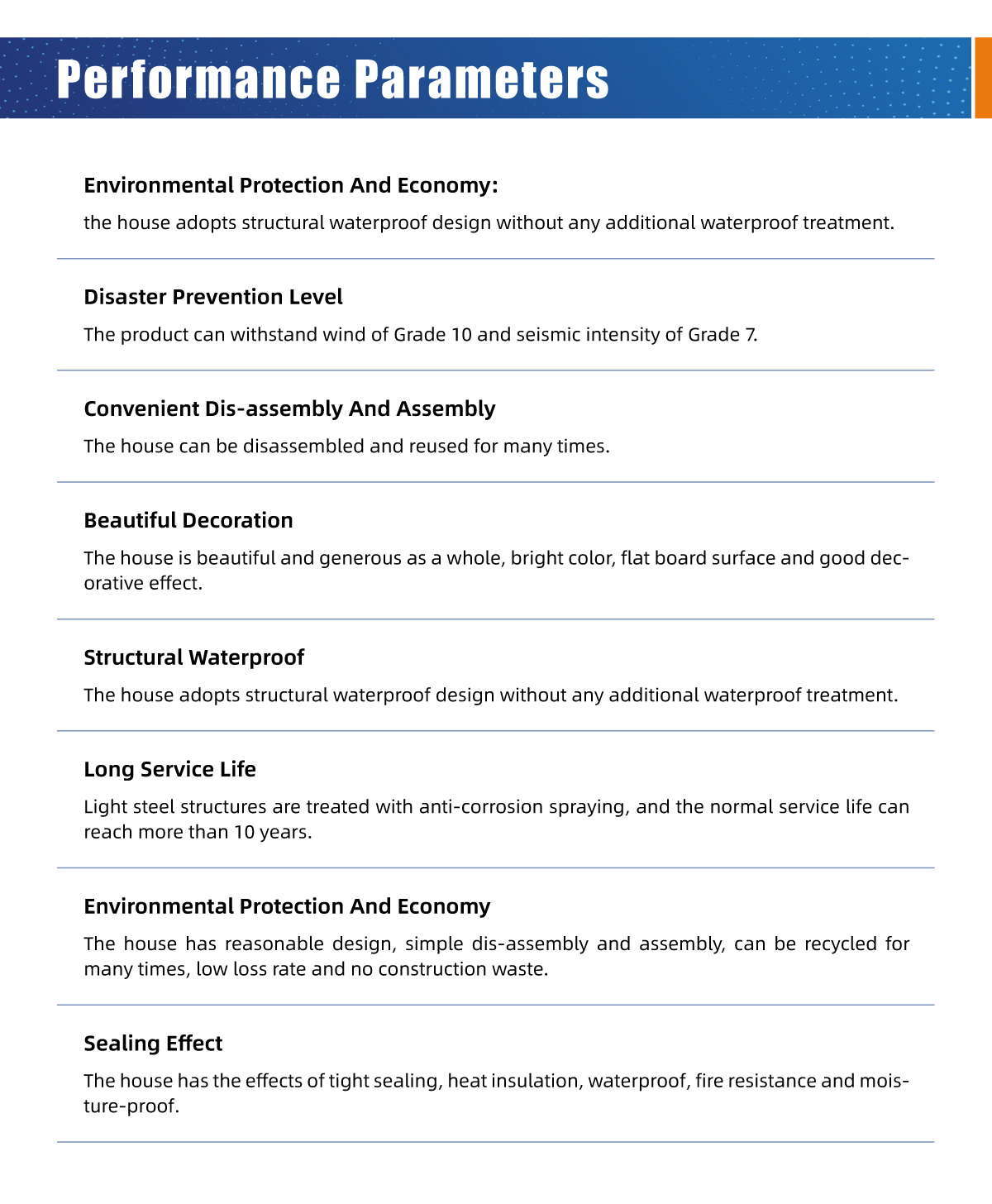
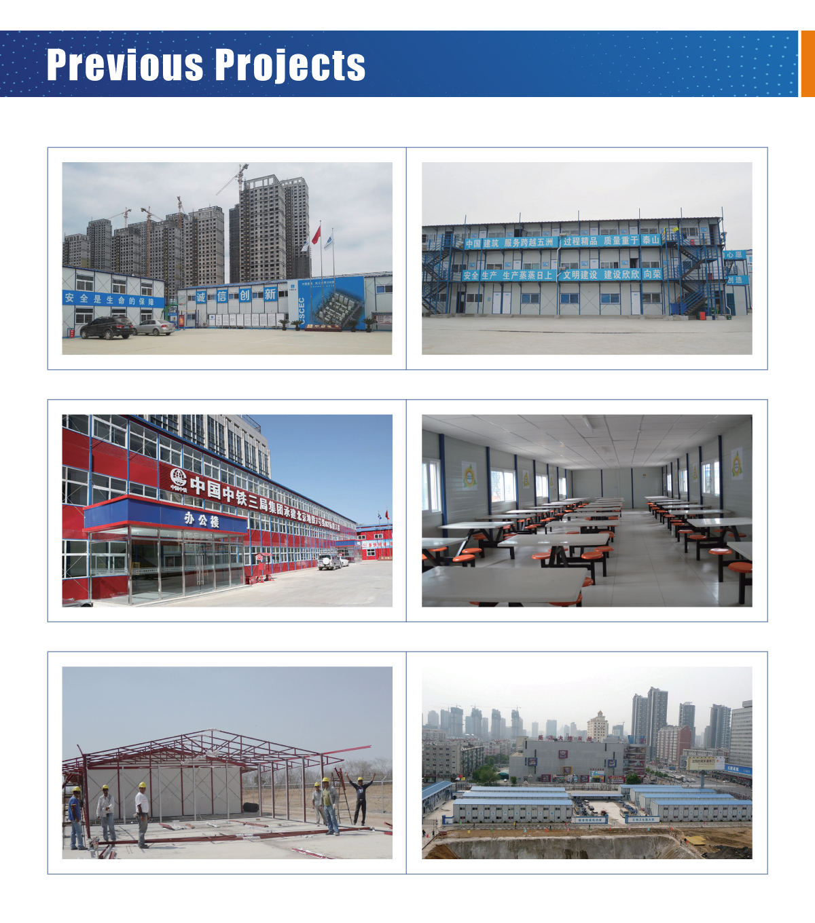
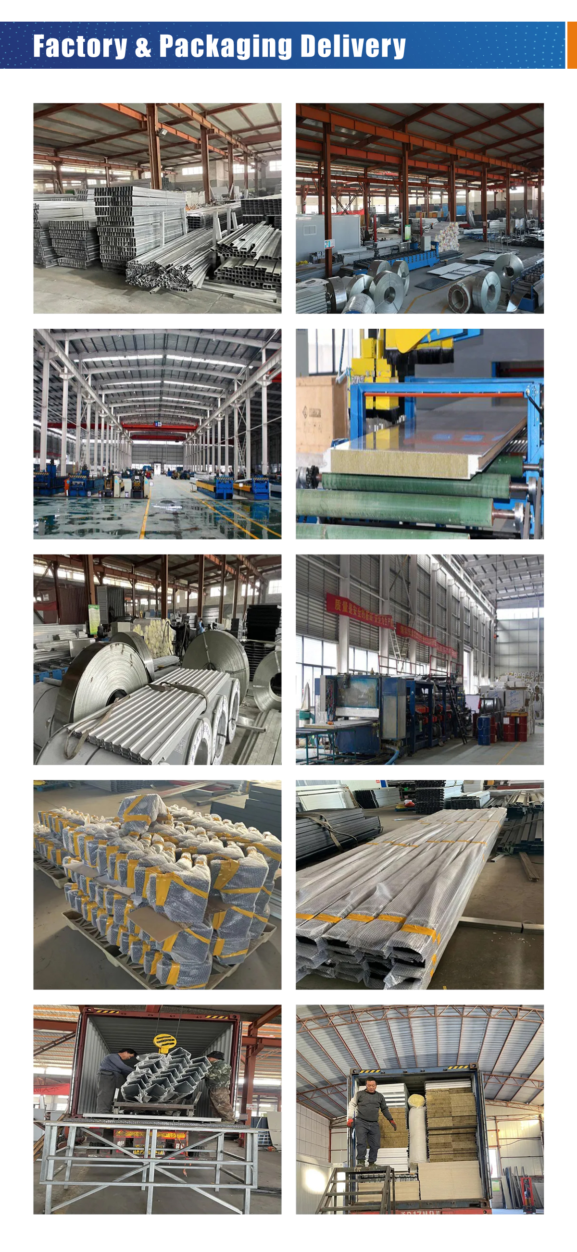

|
|
Modern Design Style Light Steel Frame Structure House for Outdoor Prefabricated Metal Modular Houses Images |